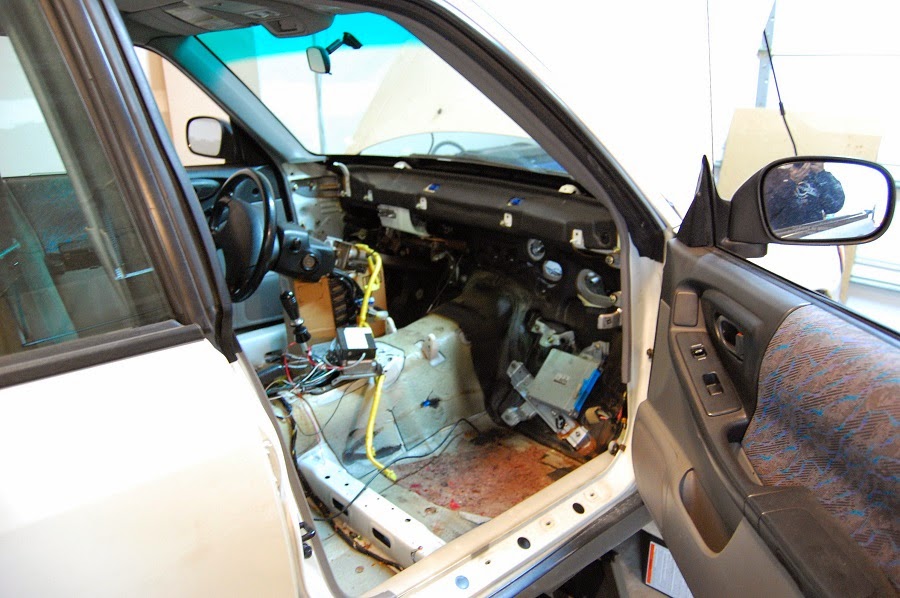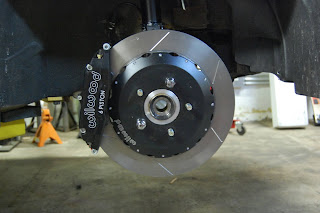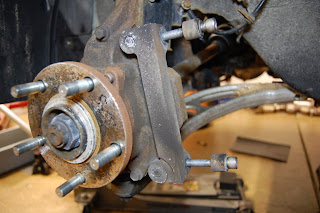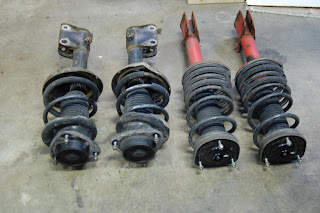- All new plumbing, copper feed, PVC drain, from water meter in to drain out
- All new electrical and service, 100% new copper wiring in metal conduit throughout including stud walls, no romex.
- New EPDM roof with 2 layers of foam insulation
- Facade completely renovated from eave to sidewalk in 2009
- New 4x8 ft skylight with insulated, shatter-proof glass
- All new windows throughout, double pane insulated with UV protection
- 3 zone hot water heating system and high efficiency boiler
- Retail floor is 3/4" teak hardwood with ceramic tile at the entrance
- Retail ceiling height 12'
- Retail walls are original as uncovered, no faux finish or additional paint applied
- Retail entrance is ADA compliant
- Retail has one bathroom, small kitchenette
- Loft is 2 full bathroom, 1 kitchen, 1 utility room, with 3 spaces separated by the bathroom
- Loft ceiling height 16'-11', flooring is slate, ceramic, or laminate throughout
- Loft kitchen consists of KitchenAid gas range, commercial gas grill, 48" externally vented Viking range hood, KitchenAid dishwasher, Amana large capacity stainless refrigerator, granite counters
- Loft has LG 36,000 BTU, 3 zone ductless air conditioning system
- Lower level is walkout with full size garage door for vehicle access, 8' ceiling height
- Property overlooks the Huron River and Riverside Park
NOTE: Noise coming through the shared brick wall from a recently opened nightclub in the adjacent building is an issue. The City of Ypsilanti does not support owner-occupied residency in the downtown area and will not enforce existing, explicitly defined noise ordinance.
Contact: motorsport.studio@gmail.com
Retail Space:
Loft (2nd Level)
Facade Renovation:
Walkout Basement/Shop/Work Area:
This used to be Cha Cha's home, please take care of it!


















































































































































































